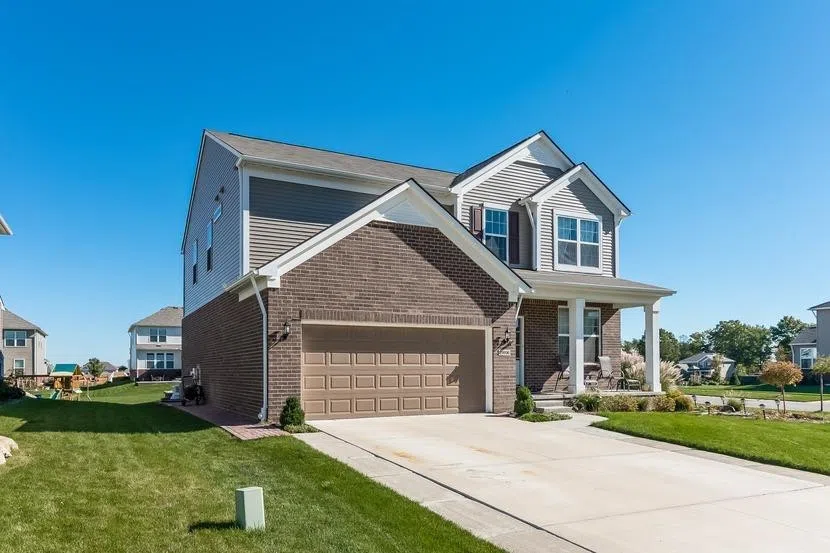Back On Market! -- No Fault Of The Home!PRICED TO LESS THAN APPRAISED VALUE!! Pulte's popular Mercer Model in the Orchards of Lyon, a sought after community in the highly acclaimed South Lyon School District. Close proximity to freeways, shopping, dining and recreation. Walking trails and playgrounds within the community. One of the largest floor plans at 2,868 sq ft which includes an expanded great room and a beautiful sunroom off the cafe! You will enjoy the open floor plan, gourmet kitchen, pantry, over-sized island and large eating area. Other features include a study center off the kitchen, gas fireplace in the gathering room, huge master bedroom with sitting/retreat area, second floor laundry and upstairs loft for the perfect 2nd family room. This floor plan also includes a den/flex room for an office or play room! Upgrades include a paver brick patio, convenient mud room, full basement prepped for bathroom with egress window, stand-by generator, and a Pelican high end salt-free softening & water filtration system. Welcome home!, Primary Bath



