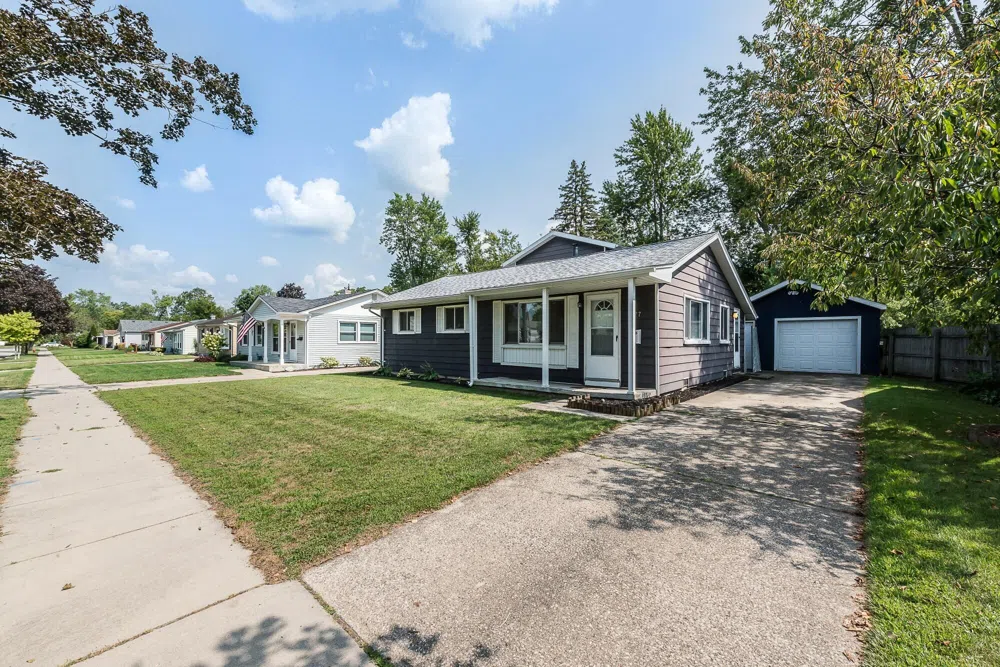Welcome to this beautifully updated 4-bedroom, 2-bath home, offering nearly 1,900 sq ft of exceptional living space, enhanced by numerous recent upgrades. Step inside to discover a thoughtfully redesigned interior featuring a renovated kitchen, primary bathroom, and laundry room, a brand new water heater, and updated flooring. A welcoming front porch invites you inside to the spacious living room that is flooded with natural light thanks to large picture windows. At the opposite end of the house, a cozy family room invites you to gather around the delightful brick gas fireplace or enjoy movies together with loved ones. The centerpiece of this home is the fully renovated eat-in kitchen that features new LVP flooring, lovely natural oak cabinetry, center island, and new appliances including the addition of a dishwasher and garbage disposal to the space. The expansive floor plan also offers a spacious upper-level primary suite complete with new carpeting, a walk-in closet, and a completely renovated attached ensuite bath. Three additional generous bedrooms and a full bath are located on the main level at the opposite end of the house, making it ideal for families wanting more privacy, elderly parents staying onsite, or for visiting guests. Completing this thoughtfully designed space is a renovated first floor laundry room featuring a convenient sink. Outside, find a fully fenced in backyard, perfect for pets to roam, backing to the family-friendly Nature Park. Additional updates include a recently replaced roof (partially 2010, 2020) with warranty, providing peace of mind for years to come. Located in a fantastic area near schools, shopping, downtown, and Milan's expansive park system, this home is ready for you to move in and make it your own.


