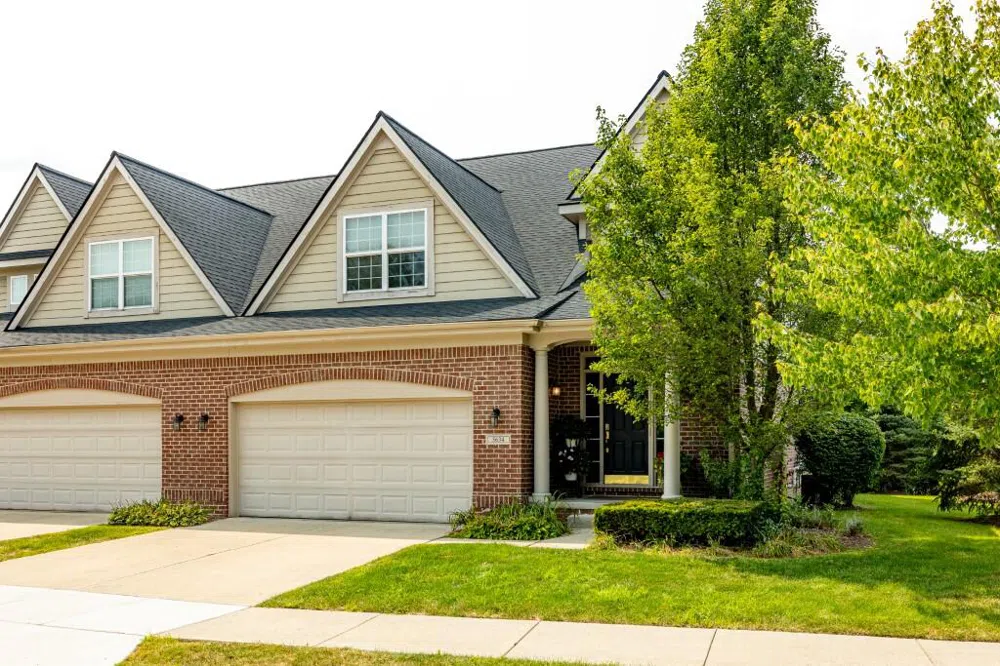This stunning Condo in the Wellesley Gardens community is one not to miss - only two of these Duplex-style units exist! With just one shared wall, this 2 story home with a finished lower level and 2 car garage will delight! Backing to the pond, enjoy the peaceful views from your custom screened-in porch with vaulted ceiling, built-in TV and deck for fantastic summer entertaining. A spacious open floor plan and the main floor has beautiful wide plank hardwood flooring throughout. From the stacked stone gas fireplace surround to the granite, maple and stainless steel kitchen with breakfast bar, what's not to like? The first floor Primary suite offers a gorgeous newly updated full bath with all the bells & whistles. Upper level includes a guest suite as well as a large area overlooking the living space. Currently used for music with a Grand Piano, it also does double-duty as a space any crafter would envy. Plenty of light and storage make this ideal for quilting, painting, fitness or home office (and could be converted to a fourth bedroom). The finished lower level is a dream for anyone who likes to entertain or watch and play sports. This large space easily accommodates a pool table, game boards, big screen TV, couches and all related conveniences! Plus a third bedroom suite. This unit doesn't lack for storage including a designated storage room as well as many built-ins and multiple closets. This is a pet friendly community with a 24/7 workout facility, pool, hot tub and sauna available to all homeowners. Convenient to hospitals, US-23 & I-94 Freeways, shopping and just minutes from both Downtown A2 and Saline, you'll love the location. This home is magnificent and a must see!


