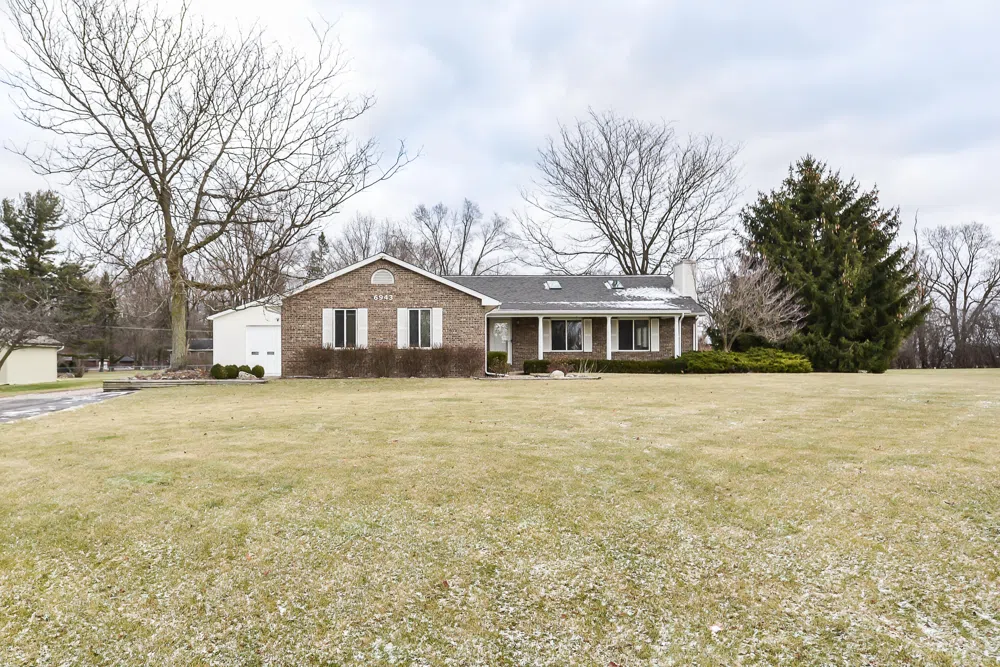Welcome to this stunning, updated ranch home nestled on a sprawling .80-acre lot in the Hickory Hollow Subdivision. This property offers the perfect blend of modern comfort and functional space with 3 spacious bedrooms, 3 full baths, and a finished basement. Recent updates include a new roof (2022), renovated kitchen (2022), and a renovated full bathroom (2024). One highlight of this property is the remarkable 32x40 heated and cooled pole barn (2021), featuring a durable metal roof, 100-amp, 240V service, concrete floor with drain, and full insulation for year-round versatility. With 14-foot ceilings, an oversized 12x12 door, and ample space, it's ideal for RV storage, a workshop, or countless other uses. Inside, the home boasts a warm and inviting layout. The expansive great room, bathed in natural light thanks to its vaulted ceiling and two skylights, is the heart of the home. A cozy fireplace, complete with marble surround and a custom wood mantel, serves as the room's centerpiece. Adjacent to the great room is the formal dining area that opens to a private deck through sliding glass doors, offering an ideal space for outdoor relaxation. The show-stopping kitchen features white shaker cabinets, black stainless-steel appliances, quartz countertops, and a hexagonal marble backsplash, with a center island adding functionality for meal prep or casual dining. The primary bedroom serves as a tranquil retreat with two closets, including a walk-in, and an ensuite bath for added luxury. Two additional bedrooms, a newly updated full bath, and a convenient first-floor laundry complete the main level. Downstairs, the finished basement amazes with 1,200 square feet of extra living space, including a spacious family room, a third full bath, two additional finished rooms, and a generous storage area. Easy 5-10 minute drive to major retailers, restaurants, and expressway. Low township taxes, no HOA.



